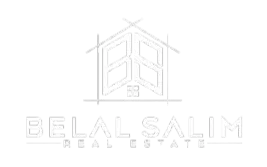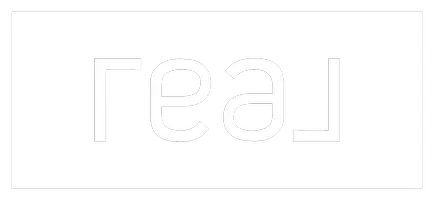2050 Sperling AVE Burnaby, BC V5B 4K5
UPDATED:
Key Details
Property Type Single Family Home
Sub Type Single Family Residence
Listing Status Active
Purchase Type For Sale
Square Footage 4,624 sqft
Price per Sqft $648
MLS Listing ID R2979410
Bedrooms 8
Full Baths 5
HOA Y/N No
Year Built 1945
Lot Size 10,890 Sqft
Property Sub-Type Single Family Residence
Property Description
Location
Province BC
Community Montecito
Area Burnaby North
Zoning RES
Direction East
Rooms
Kitchen 2
Interior
Heating Forced Air, Natural Gas
Flooring Hardwood, Mixed, Carpet
Fireplaces Number 2
Fireplaces Type Gas
Window Features Insulated Windows
Appliance Washer/Dryer, Washer, Dishwasher, Refrigerator, Cooktop
Laundry In Unit
Exterior
Exterior Feature Garden, Private Yard
Fence Fenced
Community Features Shopping Nearby
Utilities Available Electricity Connected, Natural Gas Connected, Water Connected
View Y/N No
Roof Type Asphalt
Porch Patio
Total Parking Spaces 5
Garage No
Building
Lot Description Central Location, Near Golf Course, Recreation Nearby, Wooded
Story 2
Foundation Concrete Perimeter
Sewer Public Sewer, Sanitary Sewer, Storm Sewer
Water Public
Others
Ownership Freehold NonStrata
Virtual Tour https://youtu.be/C5c7lSG9veU





