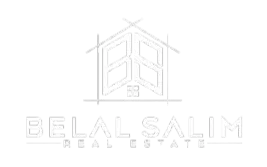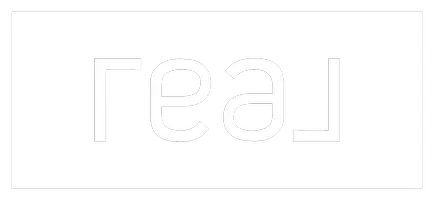374 Balfour DR Coquitlam, BC V3K 6C5
UPDATED:
Key Details
Property Type Single Family Home
Sub Type Single Family Residence
Listing Status Active
Purchase Type For Sale
Square Footage 3,984 sqft
Price per Sqft $514
Subdivision House By Hickey Park
MLS Listing ID R2993907
Bedrooms 6
Full Baths 3
HOA Y/N No
Year Built 1983
Lot Size 7,405 Sqft
Property Sub-Type Single Family Residence
Property Description
Location
Province BC
Community Coquitlam East
Area Coquitlam
Zoning RS-1
Direction Southwest
Rooms
Kitchen 2
Interior
Heating Hot Water, Radiant
Cooling Central Air
Flooring Hardwood, Tile, Wall/Wall/Mixed
Fireplaces Number 2
Fireplaces Type Gas, Wood Burning
Appliance Washer/Dryer, Dishwasher, Refrigerator, Stove
Laundry In Unit
Exterior
Exterior Feature Private Yard
Garage Spaces 2.0
Garage Description 2
Fence Fenced
Community Features Shopping Nearby
Utilities Available Electricity Connected, Natural Gas Connected, Water Connected
View Y/N Yes
View FRASER RIVER
Roof Type Asphalt
Porch Patio, Sundeck
Total Parking Spaces 6
Garage Yes
Building
Lot Description Central Location, Near Golf Course, Private, Recreation Nearby
Story 2
Foundation Concrete Perimeter
Sewer Public Sewer, Sanitary Sewer, Storm Sewer
Water Public
Others
Ownership Freehold NonStrata





