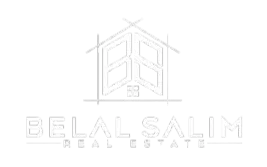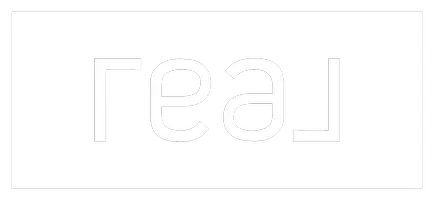7420 Hawthorne TER Burnaby, BC V5E 4K6
UPDATED:
Key Details
Property Type Townhouse
Sub Type Townhouse
Listing Status Active
Purchase Type For Sale
Square Footage 915 sqft
Price per Sqft $904
Subdivision Rockhill By Adera
MLS Listing ID R3004780
Bedrooms 2
Full Baths 1
Maintenance Fees $295
HOA Fees $295
HOA Y/N Yes
Year Built 2000
Property Sub-Type Townhouse
Property Description
Location
Province BC
Community Highgate
Area Burnaby South
Zoning CD
Rooms
Kitchen 1
Interior
Heating Baseboard, Electric
Flooring Laminate
Fireplaces Number 1
Fireplaces Type Gas
Appliance Washer/Dryer, Dishwasher, Refrigerator, Stove
Laundry In Unit
Exterior
Exterior Feature Garden, Playground, Private Yard
Fence Fenced
Community Features Retirement Community
Utilities Available Electricity Connected, Natural Gas Connected, Water Connected
Amenities Available Bike Room, Maintenance Grounds, Management, Snow Removal
View Y/N No
Roof Type Asphalt
Porch Patio
Total Parking Spaces 1
Garage Yes
Building
Lot Description Central Location, Recreation Nearby
Story 2
Foundation Concrete Perimeter
Sewer Public Sewer, Sanitary Sewer, Storm Sewer
Water Public
Others
Pets Allowed Yes With Restrictions
Restrictions Pets Allowed w/Rest.,Rentals Allwd w/Restrctns
Ownership Freehold Strata
Virtual Tour https://my.matterport.com/show/?m=7m3DB7G6FG7





