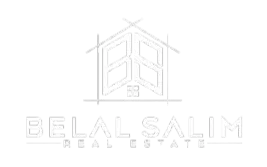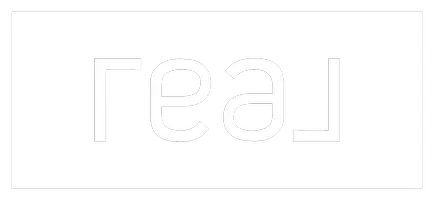2075 Esquimalt AVE West Vancouver, BC V7V 1S3
UPDATED:
Key Details
Property Type Multi-Family
Sub Type Half Duplex
Listing Status Active
Purchase Type For Sale
Square Footage 2,509 sqft
Price per Sqft $1,275
Subdivision Hollyburn Mews
MLS Listing ID R3005967
Bedrooms 3
Full Baths 3
Maintenance Fees $1,132
HOA Fees $1,132
HOA Y/N Yes
Year Built 2013
Property Sub-Type Half Duplex
Property Description
Location
Province BC
Community Ambleside
Area West Vancouver
Zoning CD47
Rooms
Kitchen 1
Interior
Heating Hot Water, Radiant
Fireplaces Number 1
Fireplaces Type Gas
Exterior
Exterior Feature Garden
Garage Spaces 1.0
Garage Description 1
Utilities Available Electricity Connected, Natural Gas Connected, Water Connected
Amenities Available Trash, Maintenance Grounds, Management
View Y/N No
Roof Type Asphalt
Porch Patio
Total Parking Spaces 2
Garage Yes
Building
Lot Description Central Location, Lane Access, Recreation Nearby
Story 2
Foundation Concrete Perimeter
Sewer Public Sewer, Sanitary Sewer
Water Public
Others
Pets Allowed Cats OK, Dogs OK, Number Limit (Two), Yes
Restrictions Pets Allowed,Rentals Allowed
Ownership Freehold Strata





